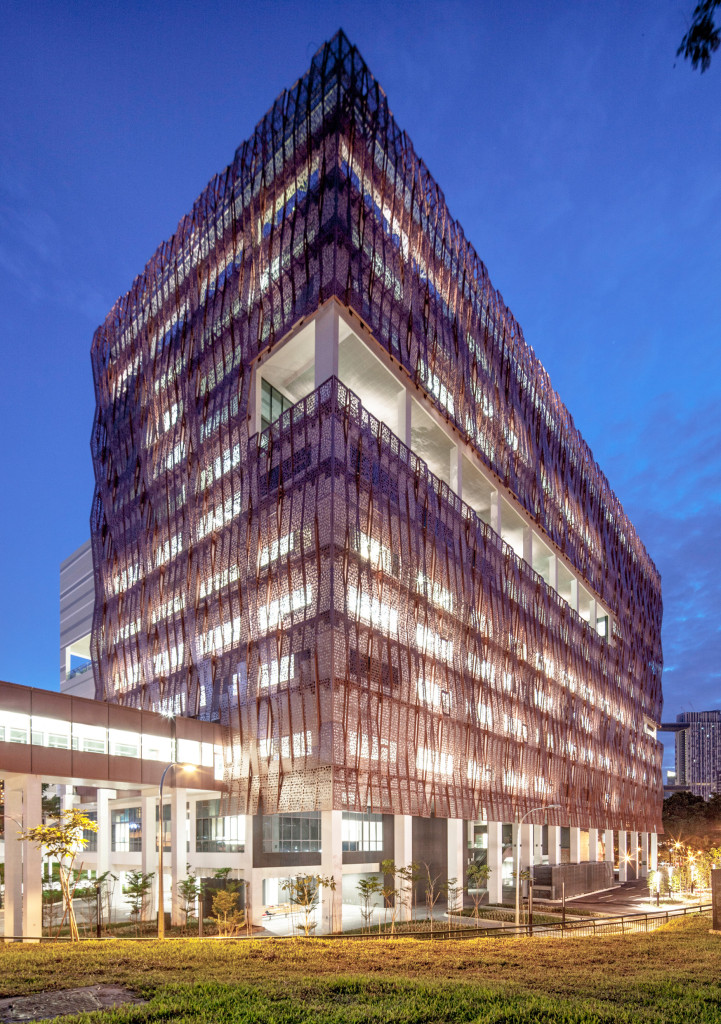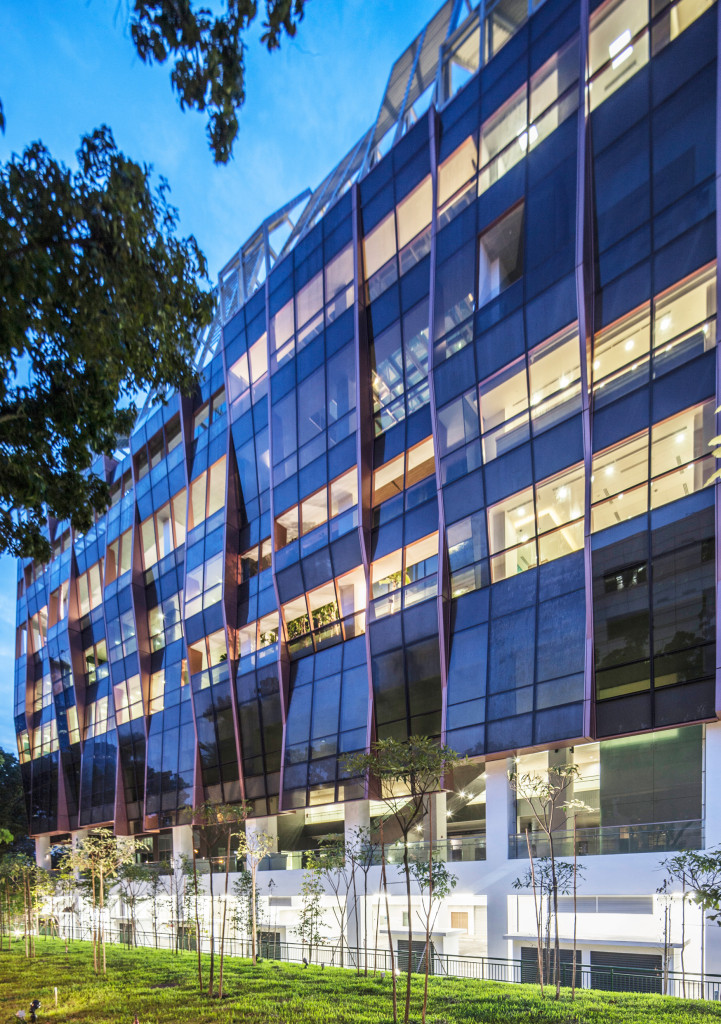The landmark National Heart Centre in the centre of Singapore, designed by global architecture, urbanism and design practice Broadway Malyan, has completed onsite and is set to provide a new centre of excellence for patients.
Broadway Malyan acted as lead design consultant on the 48,000 sq m 12 Storey building, with support from local consultancy Ong & Ong, and the design philosophy based on the principle of putting patients, staff and visitors first.


The patient-focused environment builds on traditional hospital design, emphasises light and features open spaces with a mixture of green courtyards, sky-gardens and landscape views to create a welcoming and calming environment conducive to patient wellbeing and the healing process.
This sense of openness carries through to the external finish, with the façade appearing to be stripped back to reveal the gardens and courtyards and better connect people to the wider environment.
To improve the patient experience, the design team organised the complex and diverse range of clinical functions in a way that satisfies vital clinical needs, while minimising travel distances and creating efficient circulation around the building.
Ed Baker, Singapore-based Director at Broadway Malyan, said: “Our expert design team wanted to challenge people’s perceptions of healthcare and taking the patient experience as our starting point, working in close partnership with the Ministry of Health, we have incorporated the complex, specialist medical needs within an exciting and dramatic space. The resulting environment is better for patients, staff and visitors and stands as a vision for the future of healthcare facilities in Singapore and beyond.”
Broadway Malyan was selected through an open competition for the £175m million project and has provided a wide range of services, including architectural, landscape architectural and interior design services, with the project winning the MIPIM Asia Futura Project Award in 2010.
The project forms part of Singapore’s general hospital redevelopment masterplan – the largest of its kind in the country – with the Broadway Malyan-designed 17-hectare mega healthcare city recently launched in Singapore.
When complete in 2030 it will serve 30,000 patients, visitors, staff, students and residents a day, double the current 15,000 who visit Tan Tock Seng Hospital. The floor space will be increased from 250,000 to 600,000 sq m, the number of beds will be increased by 25 per cent to 2,200 and ten buildings will be physically connected, including Tan Tock Seng Hospital.
The practice’s Singapore-based team of design experts is also delivering high-profile healthcare projects in India, including a 110,000 sq m and 500-bed high-level Cancer Institute in Lucknow, the capital city of the state of Uttar Pradesh, and the 30,000 sq m and 300-bed Fortis Children Hospital in Delhi.
Distinguished by our global reach with 16 studios across world centres, unrivalled diversity with 500+ design experts and distinctive client focus with over 75% income from repeat business, we create world-class and fully-integrated cities, places and buildings to unlock lasting value and deliver a ‘return on design’.
